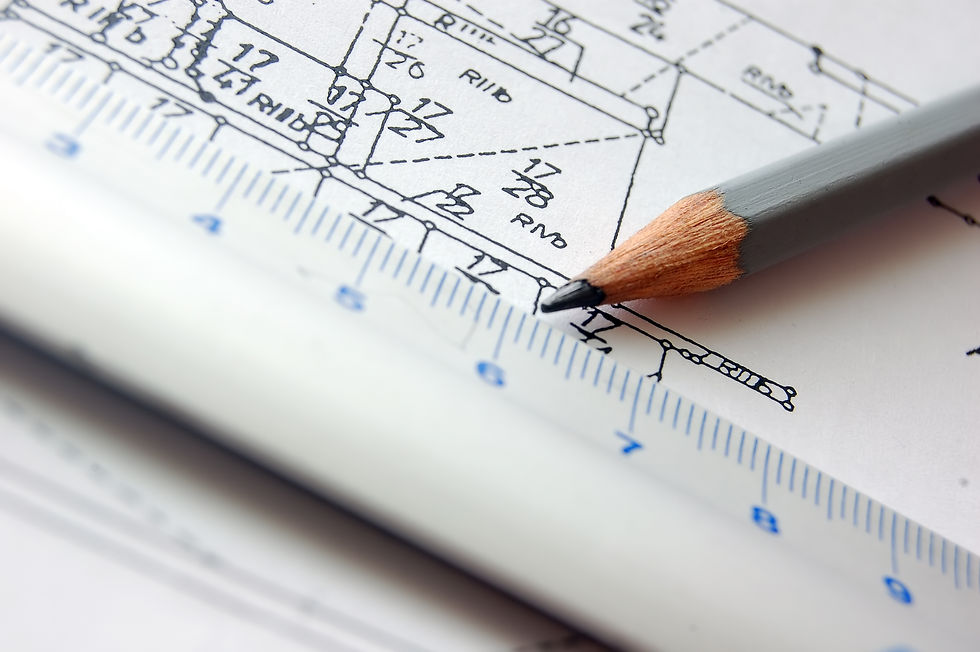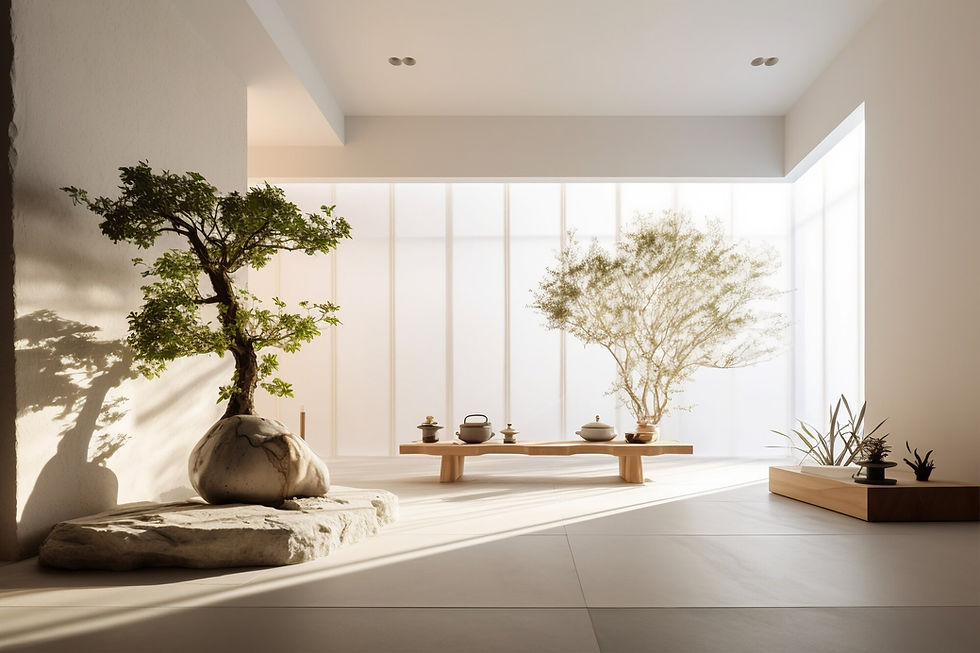Basic Dimensions Guide - To Start your Planning Journey.
- Design Curators

- Sep 10, 2024
- 1 min read

1. Living Room Layout
Sofa to Coffee Table Distance: 16-18 inches
TV Viewing Distance: 1.5 to 2.5 times the diagonal screen size
Walkway Clearance: At least 30-36 inches between furniture pieces.
2. Dining Room Essentials
Dining Table Height: 28-30 inches
Chair Seat Height: 17-19 inches from the floor
Space Around the Table: Leave 42-48 inches between the table and walls for easy movement.
3. Bedroom Comfort
Bedside Table Height: Even with the top of your mattress for easy reach
Distance Between Bed & Wall: At least 24 inches for comfortable movement
Dresser Height: Waist height (32-36 inches) for easy access.
4. Kitchen Design Basics
Countertop Height: 36 inches
Space Between Counter and Upper Cabinets: 18 inches
Walkway Clearance in Kitchens: At least 42 inches for a single cook, 48 inches for two.
5. Bathroom Best Practices
Toilet Space: Minimum 30 inches from side walls or fixtures
Sink Height: 32-36 inches
Shower Enclosure Size: Minimum of 36x36 inches for a comfortable shower experience.
✨✏️ Did you know that proper interior design dimensions can transform your home’s flow and functionality? From the ideal sofa-to-coffee table distance to the perfect height for your dining table, these small details make a big difference.
Start your Journey today!



Comentários